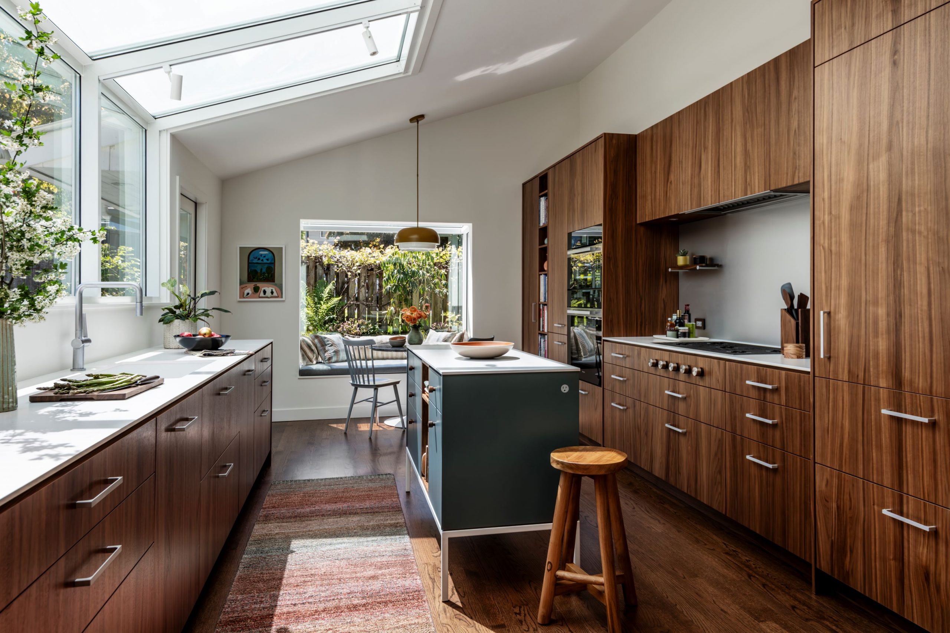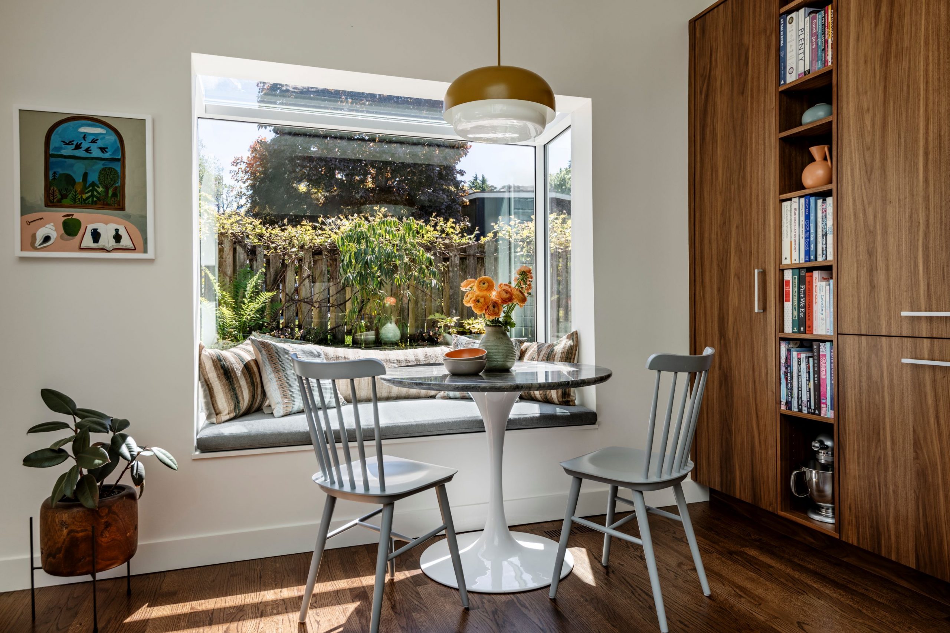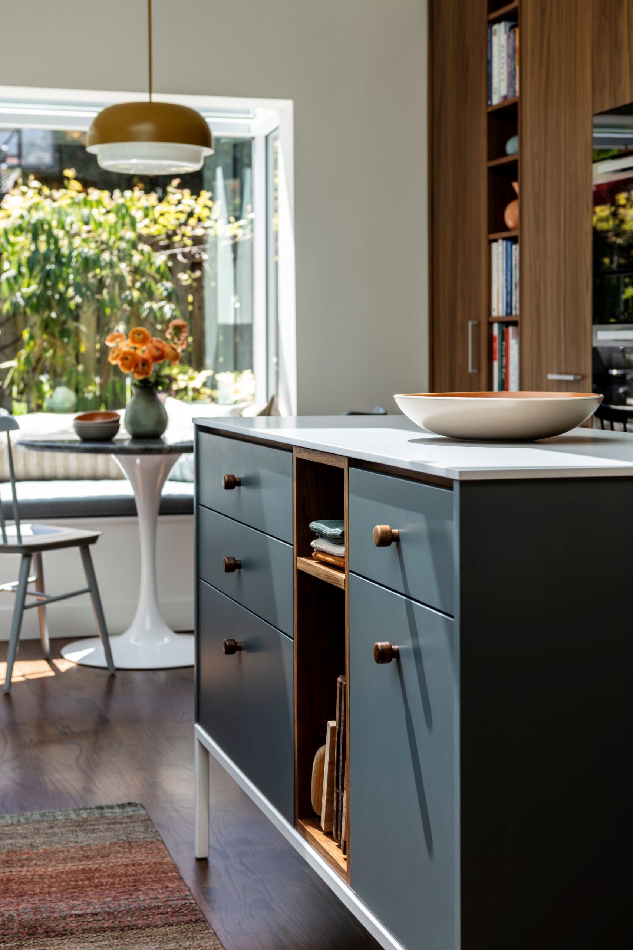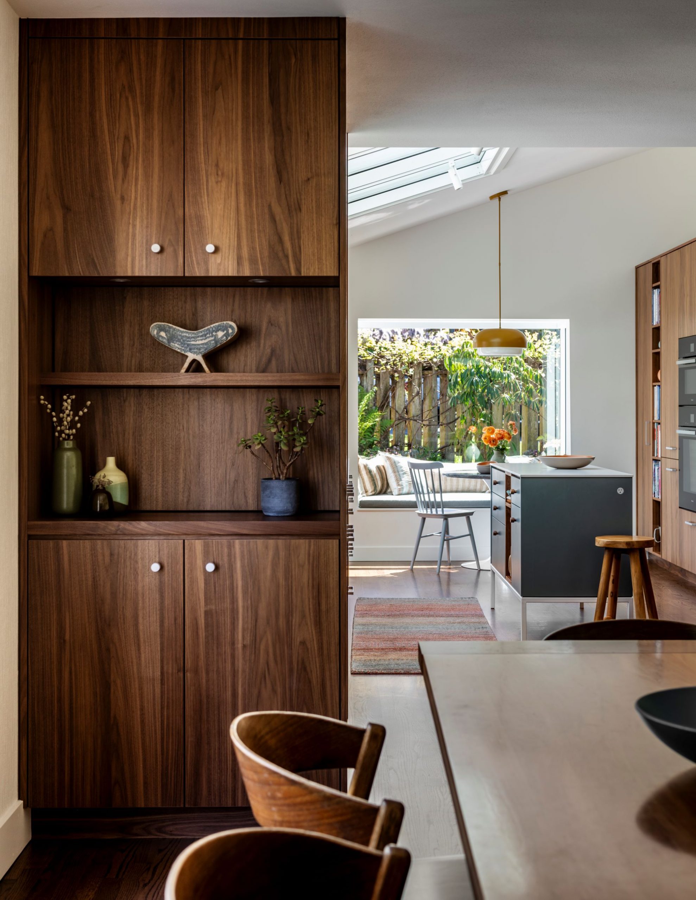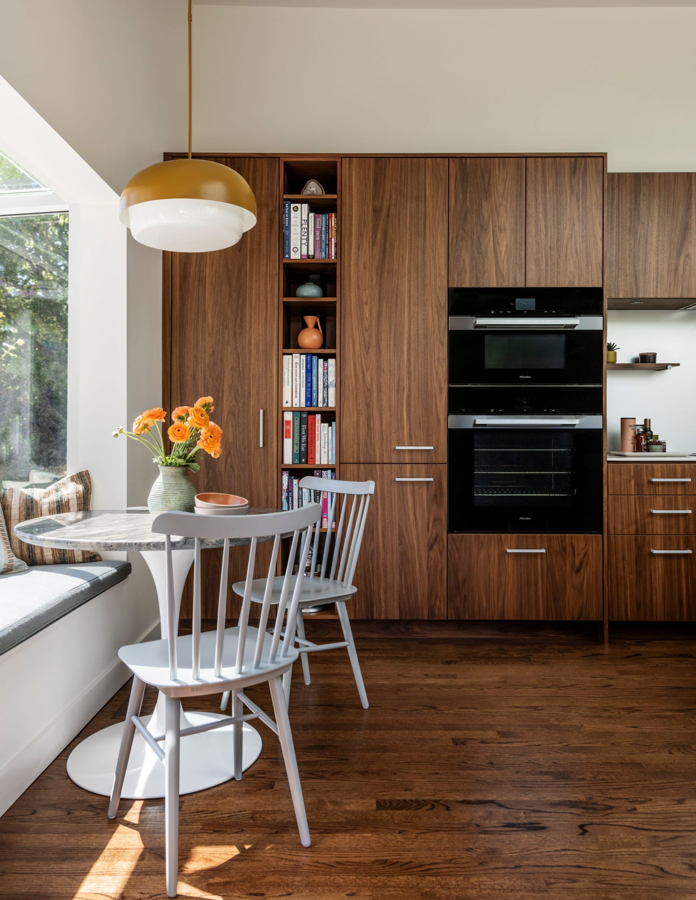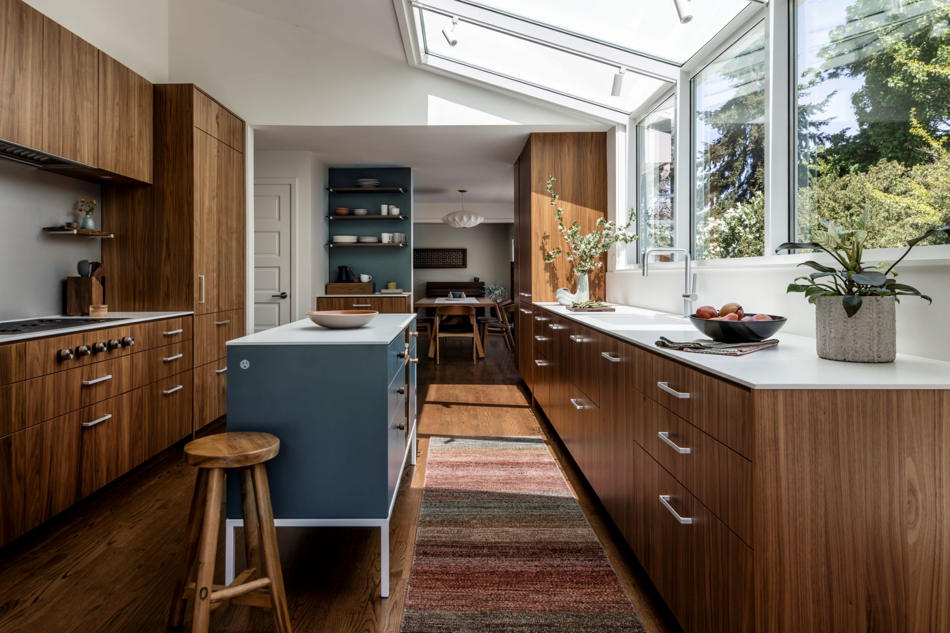Blue Ridge Kitchen Remodel
Blue Ridge Kitchen Remodel
Living spaces often become outdated with time. The team on this project captured a fresh perspective by maximizing the potential of this kitchen. Before, it was crowded with a peninsula for seating and an island as a workspace. The goal of this kitchen remodel was to lighten and open the room without expanding its footprint while keeping in style with the mid-century modern aesthetic.
To create more space for the kitchen to flow into, an existing washer and dryer closet was moved to the basement. The existing peninsula was removed to add more space for foot traffic. The existing island was replaced with a narrower island which was lifted up onto a custom steel base. To maintain seating in the kitchen, the existing bay window was replaced with a SkyCove and a custom pedestal table was added with overhead lighting. The cabinetry made by Space Theory enhanced the kitchen’s mid-century design with timeless quality.


